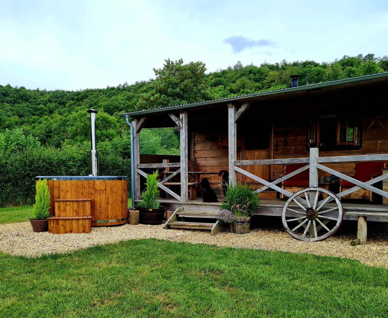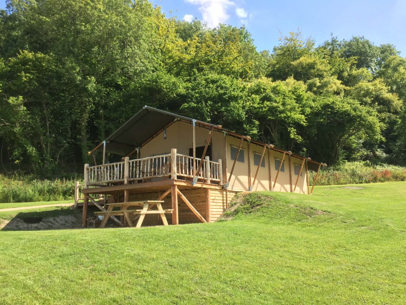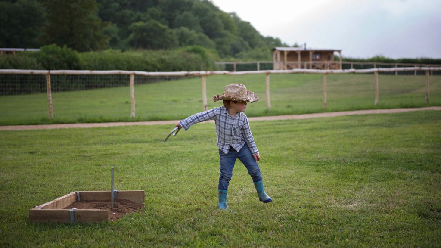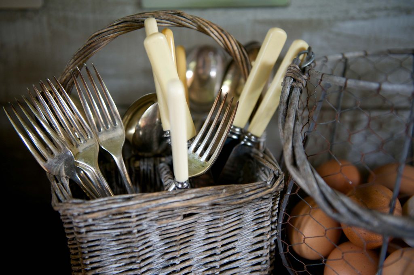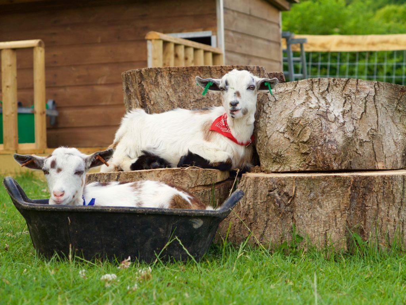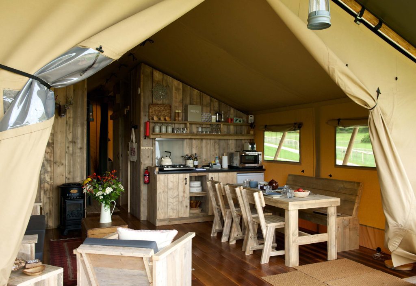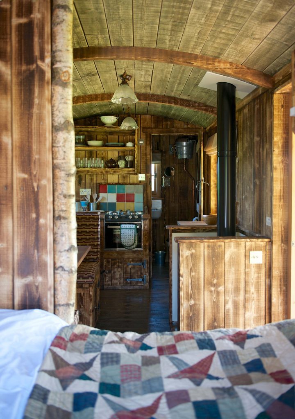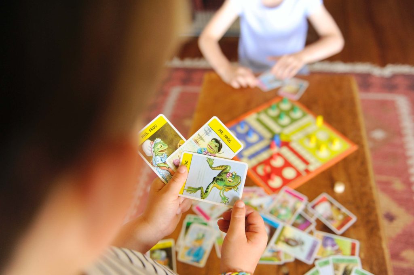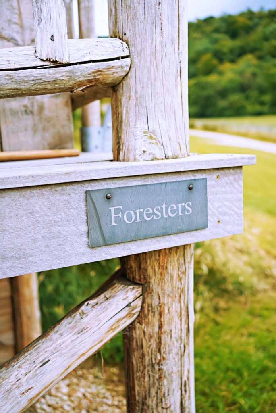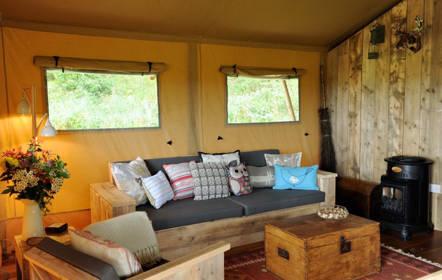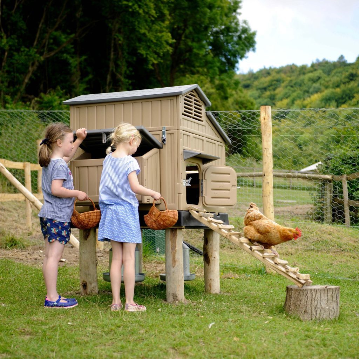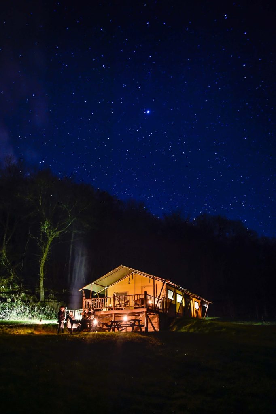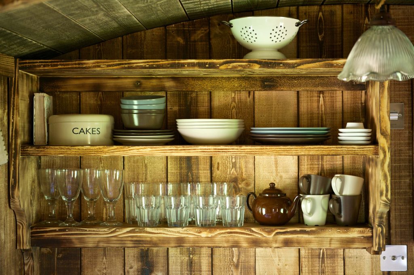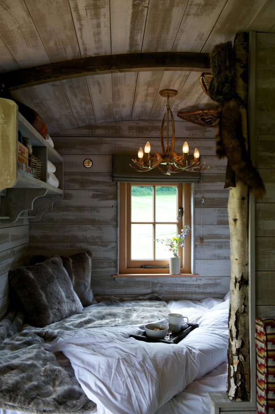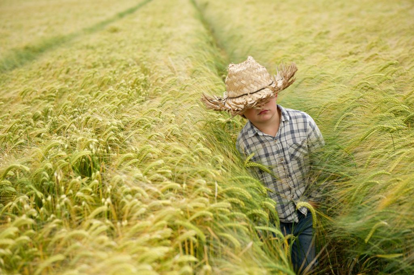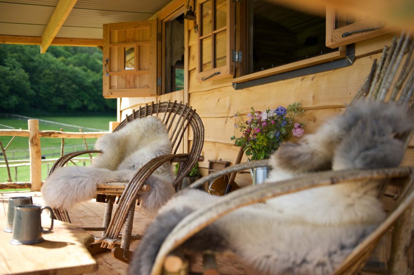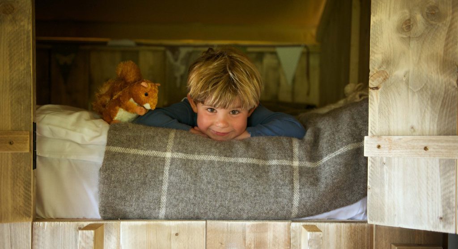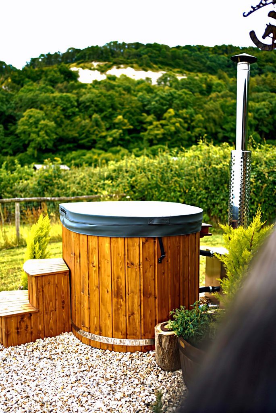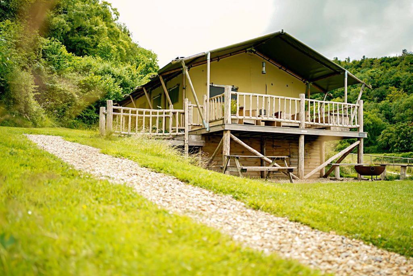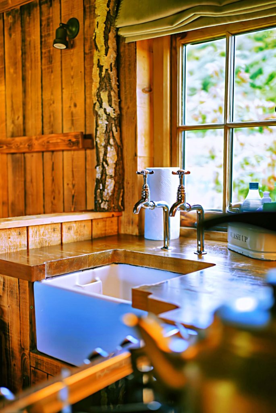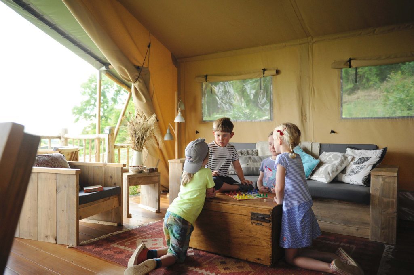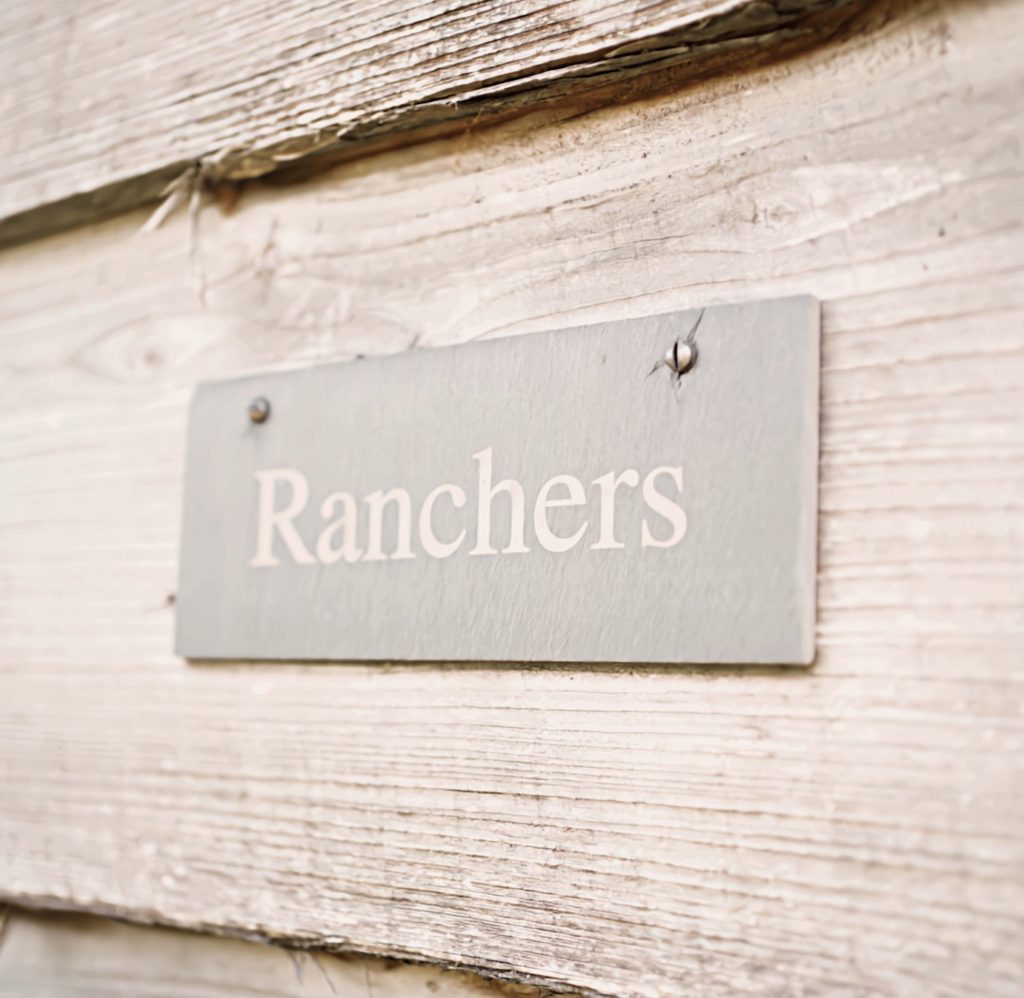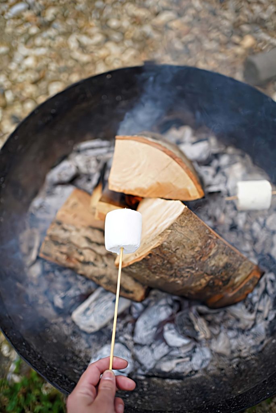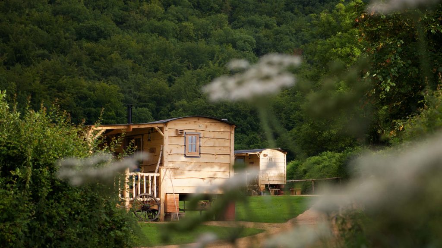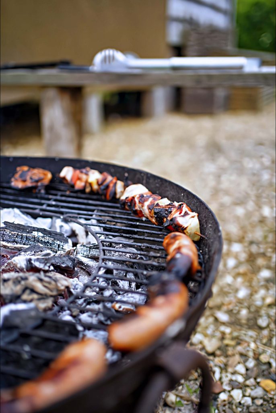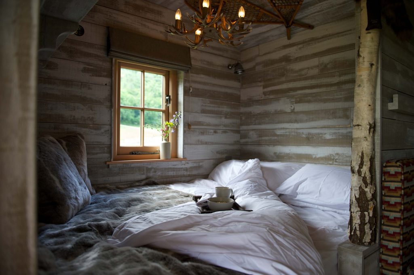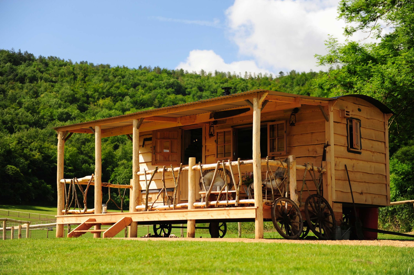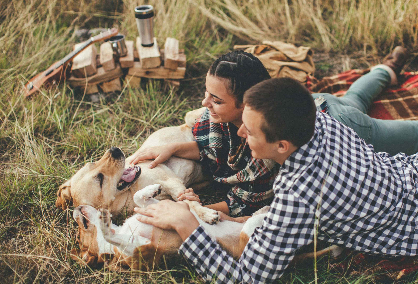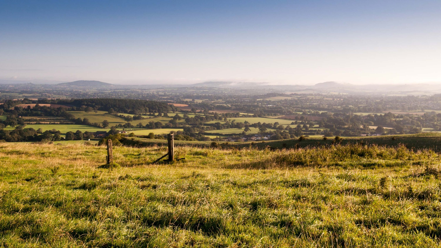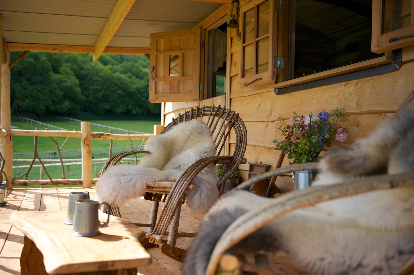Access to the Cabins
Our cabins are surrounded by level gravel paths which lead to two wooden steps onto the covered porch. The wooden porch is 6m x 3m in size and contains a dining table, benches, rocking chairs and small tables. There are two more steps into the cabin itself where you will find a kingsize cabin bed, a seating/dining area which converts into a single bunk measuring 1.8m x 0.9m. We can also convert this dining area to sturdy bunks for the duration of your stay. We’ll check with you in advance to confirm how you’d like things set up for your sleeping arrangements.
Each cabin has a small but perfectly equipped kitchen containing a Belfast sink, gas cooker, three burner hob, fridge, shelves and storage cupboards. A small wood burning stove sits to one side surrounded by fire proof walls with a safety guard should it be required.
Through a door on the same level you will find a bathroom with a full height standard sized shower with inward folding door, a small sink and a properly flushing toilet – there are no outdoor or compost loos here! A gas boiler provides instant hot water, and there is normal mains electricity with excellent lighting and several sockets.
Light bulbs are LED and beds have reading lamps for your comfort and convenience. Candles are supplied and there is an excellent wind-up torch should you need it. The cabins enjoy access to our Guest Wifi; we are very rural and the WiFi can sometimes be patchy but there is good mobile coverage for most networks.
